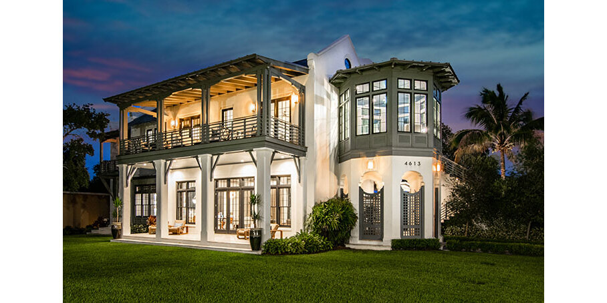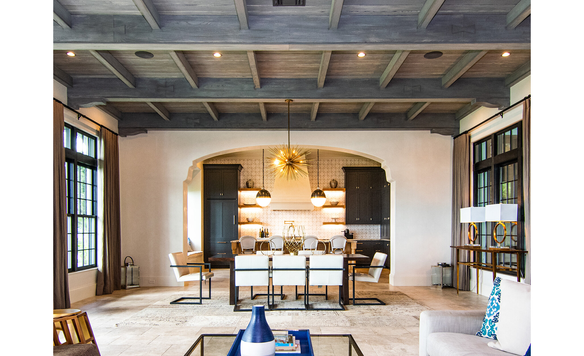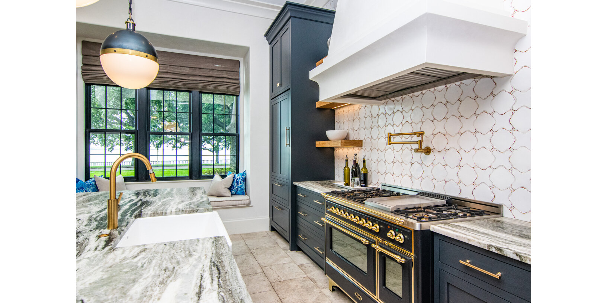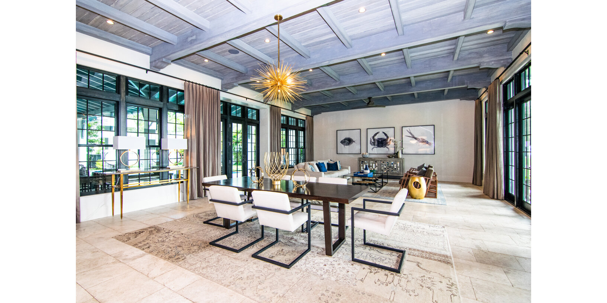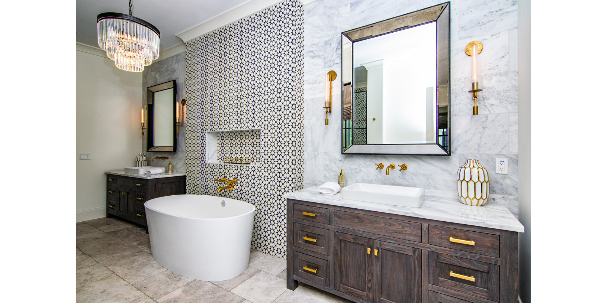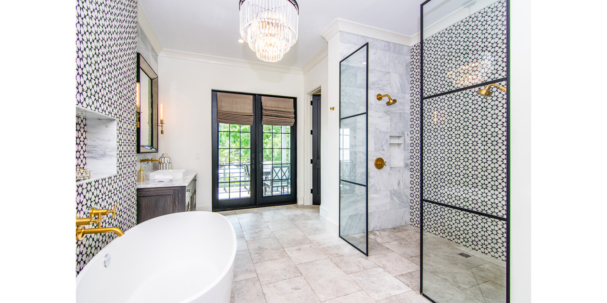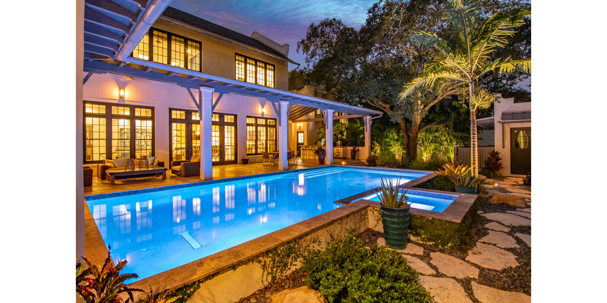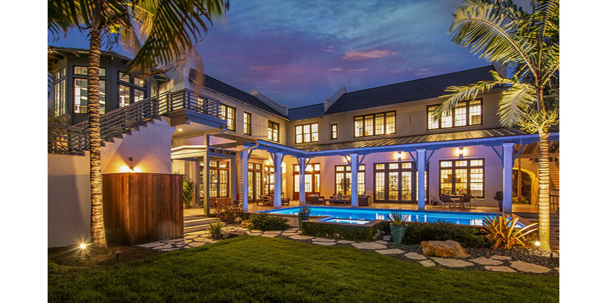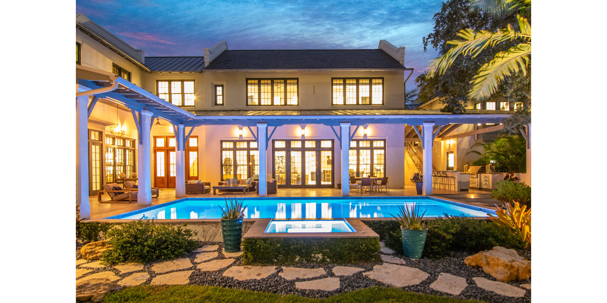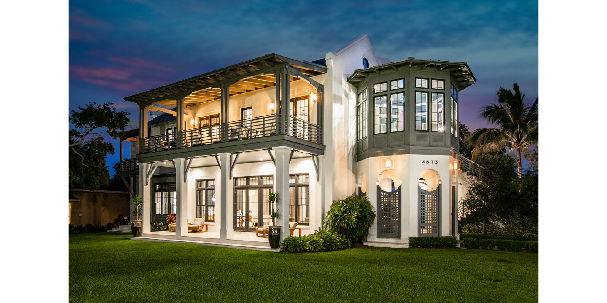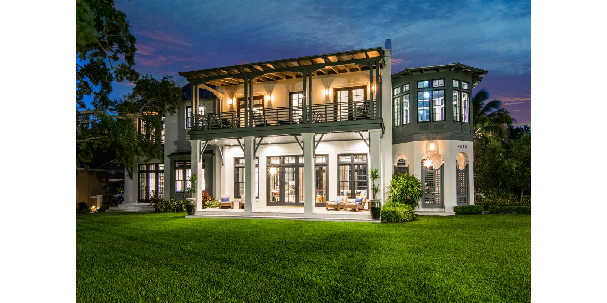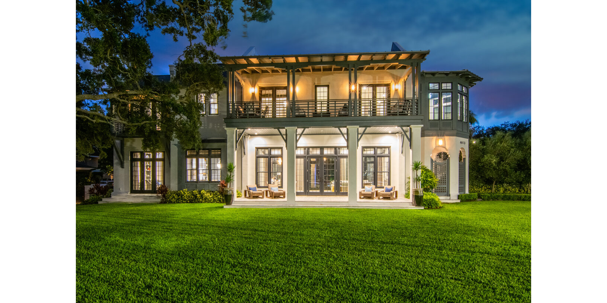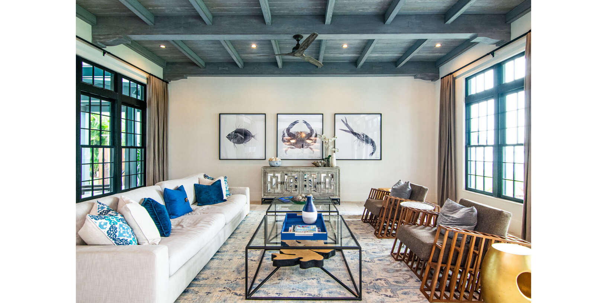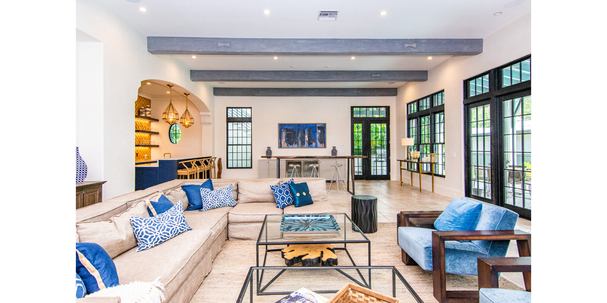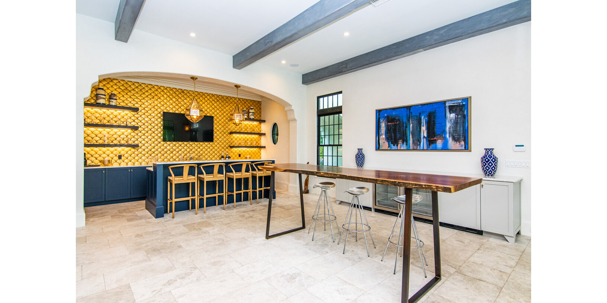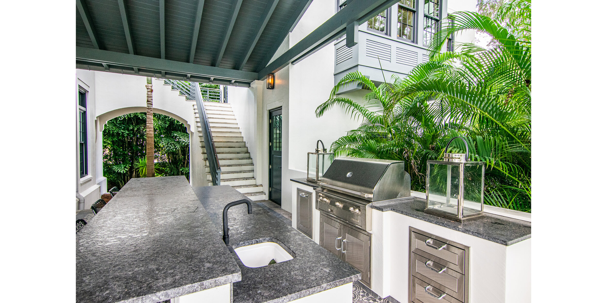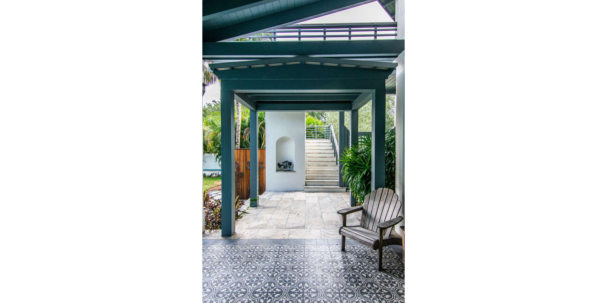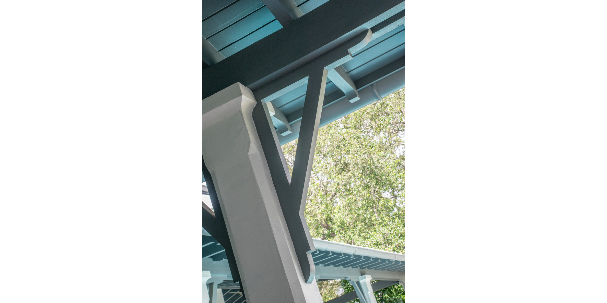bayshore residence
tampa, Florida
The Launer residence is located on a prominent corner along Bayshore Boulevard, the historic bayside promenade at the heart of Tampa. The property is a large estate, yet the strategy for this home was to preserve as much of the natural site as possible. The u-shaped design provides private edges at the front, rear and side creating a lush tropical garden courtyard as the central element. This home is a one room deep design providing light , air and views from at least two sides of each space. Deep porches, essentially outside rooms, provide shelter and protection from sun and heavy weather. The massing of the home is inspired by a “fictional history”. The Boulevard elevation is a telescoping gable-on-gable design, as though the house has been added to over time. The courtyard elevation is composed of three linked structures alluding to the buildings being built separately over lifetimes, then connected as the house adapted to later generations. The architecture is inspired by the British colonial structures of the West Indies and Bermuda. Plaster covered masonry forms are lightened with Arts and Crafts-inspired exposed structure wood porches.

