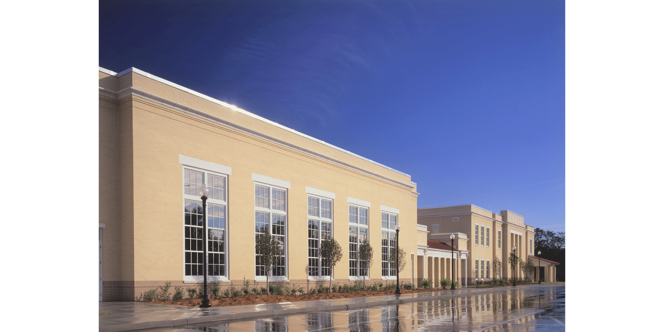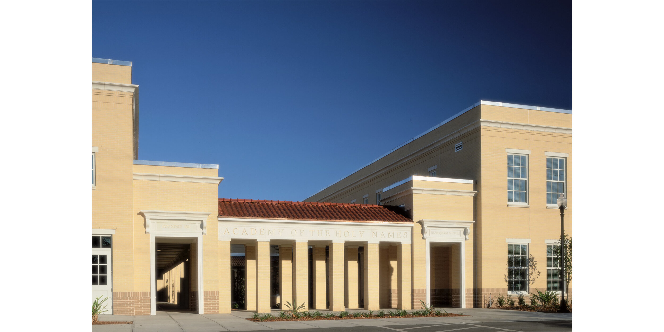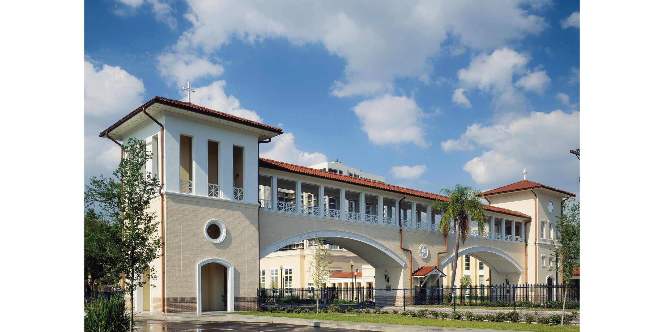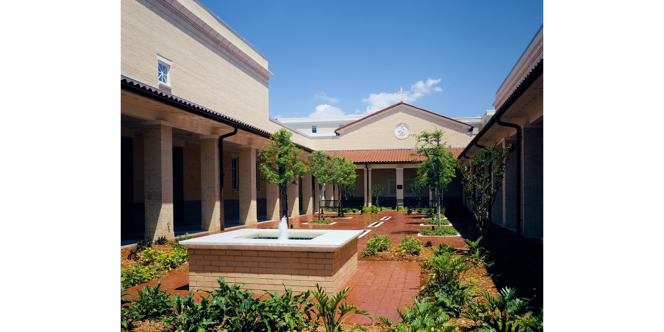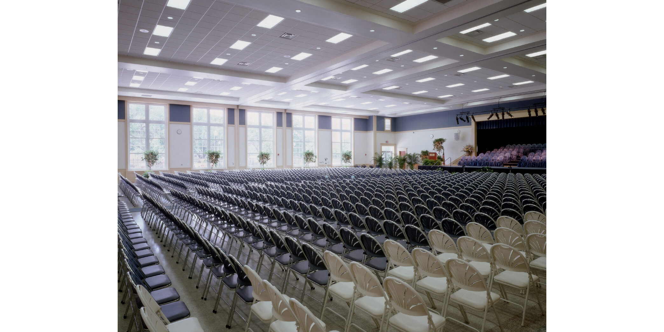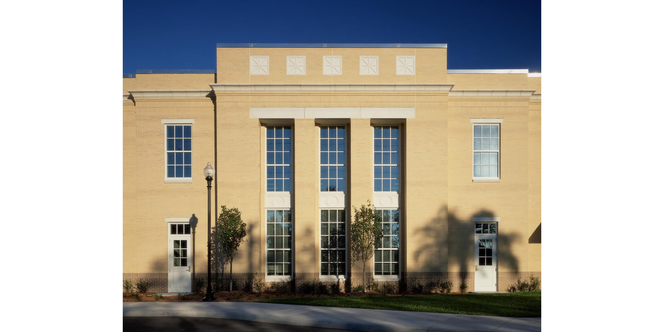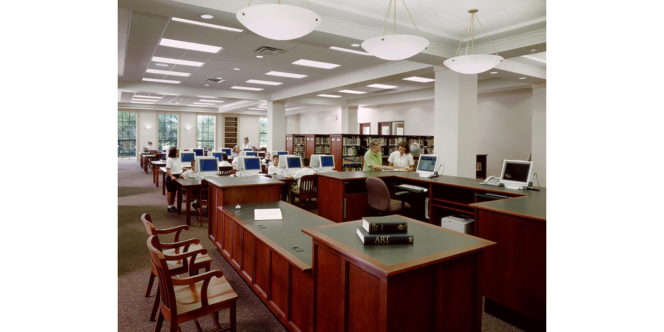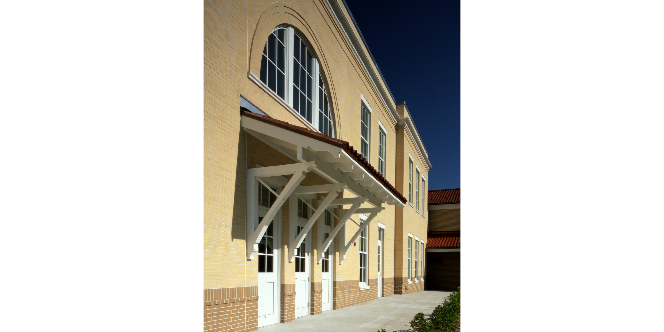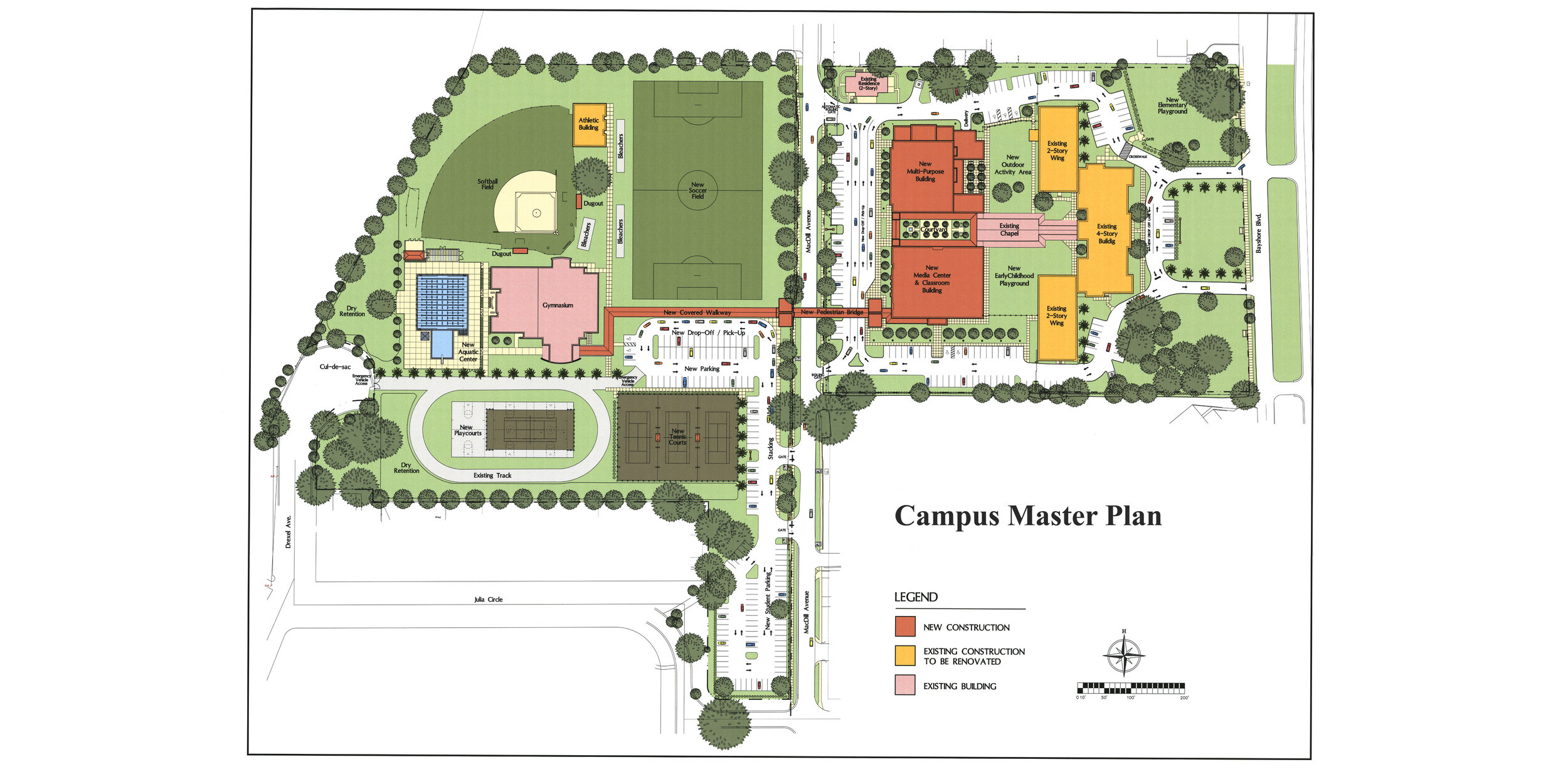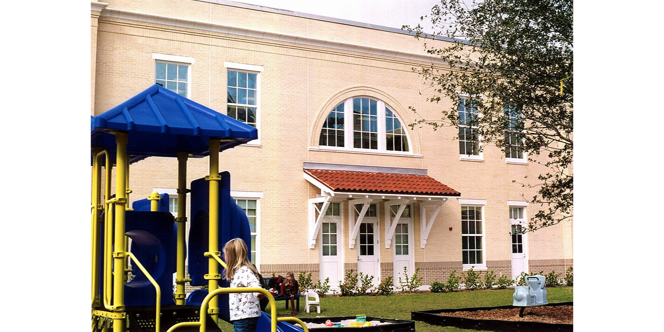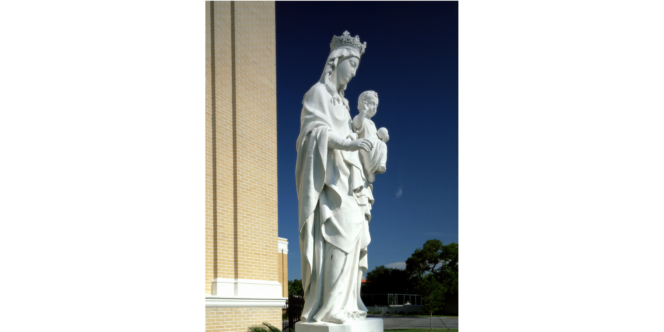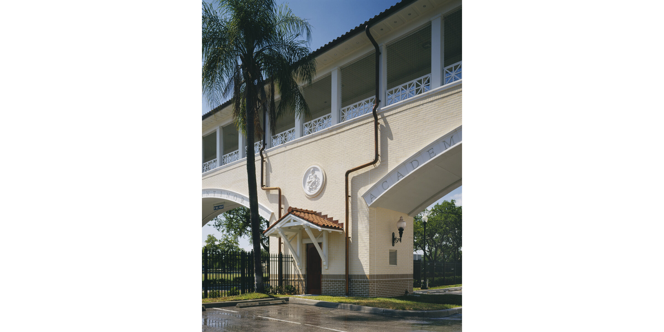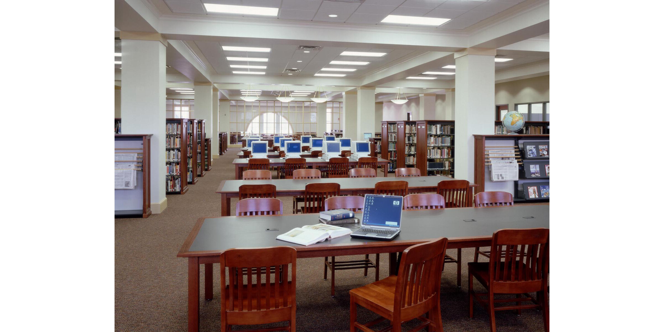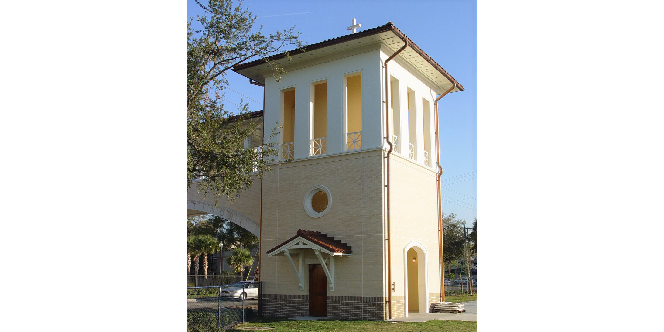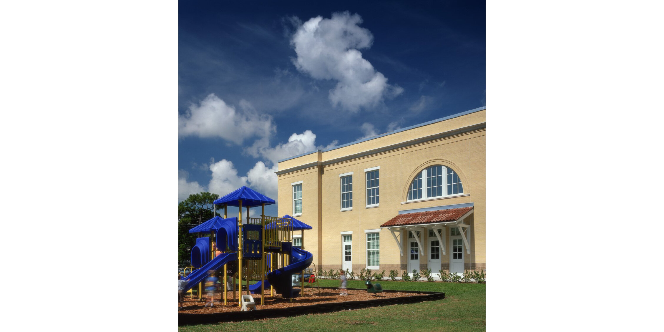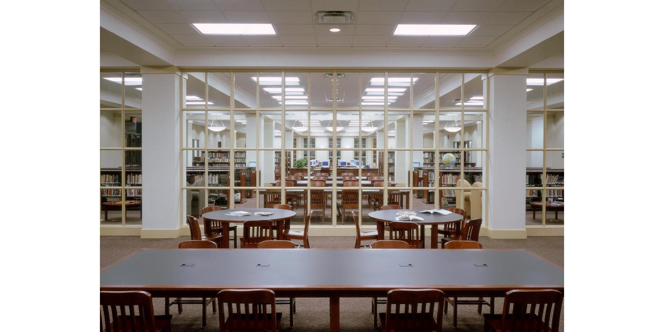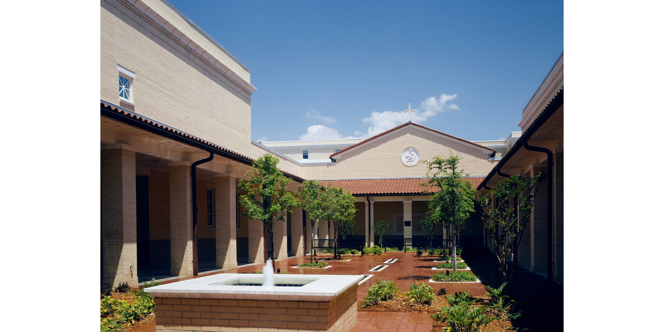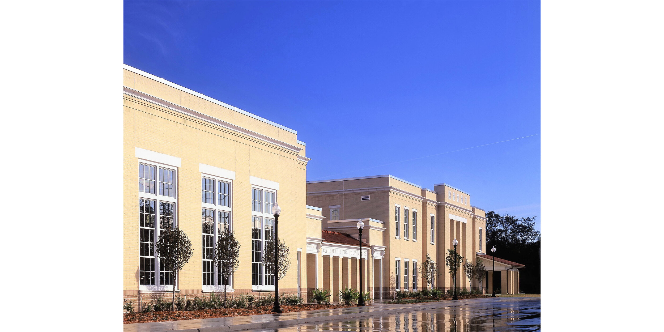academy of the holy names
tampa, FLorida
The Academy of the Holy Names, founded in 1881, is a Catholic independent co-educational elementary school and a college preparatory school for young women. Cooper Johnson Smith was enlisted to develop a Campus Master Plan and provide architectural services for its implementation. The resulting three-phase Master Plan defines the physical changes needed to meet the school’s long-term goals, establishing a campus-wide vision of how those goals will be realized in the twenty-first century. Specifically, the Master Plan consolidates the core educational facilities on the East Campus, providing for expanded athletic facilities on the West Campus.
Phase 1 includes the construction of a two-building campus center, a pedestrian bridge and a new Aquatic Center. The architecture is designed in keeping with the neo-classical style of the original 1920’s campus. The 16,000 SF Multi-Purpose building to the north is used alternately as a school lunchroom, general assembly and theater space. Accessory spaces include a catering kitchen, stage, dressing rooms, storage, faculty dining and other support facilities. The 30,000 SF Media Center / Classroom Building to the south, houses the fine arts department, music department, bookstore, school clinic and misc. classrooms on the first floor. The second floor is dedicated entirely to the new Media Center and computer labs. The open-air courtyard between the north and south buildings provides a quiet space for contemplation and acts as a lobby for events held in the Multi-Purpose Building and Chapel. The covered walks, or arcades, tie directly into existing pedestrian circulation patterns and extend westward to the new student drop-off and pickup lanes. Because a busy public road runs between the campuses, a pedestrian bridge or “campus connector” is provided to link the East and West halves of the campus.
The second phase of the Master Plan consists of the renovation of the existing 85,000 SF Bayshore Building. The original 1920’s building and 1950’s additions will now provide all of the general classrooms and administrative offices for the entire school. In addition, updated and expanded science labs are renovated to provide students with the very best facilities for learning.
The third and final phase of the master plan consists of new athletic facilities on the West Campus. All facilities will surround the existing gymnasium and phase 1 aquatic center. Facilities include a regulation soccer field, tennis courts, upgraded softball field and dugouts, running track, dance studio and weight training facility. In addition, existing parking lots are upgraded, a second student drop-off / pick-up lane provided along with various other site improvements.

