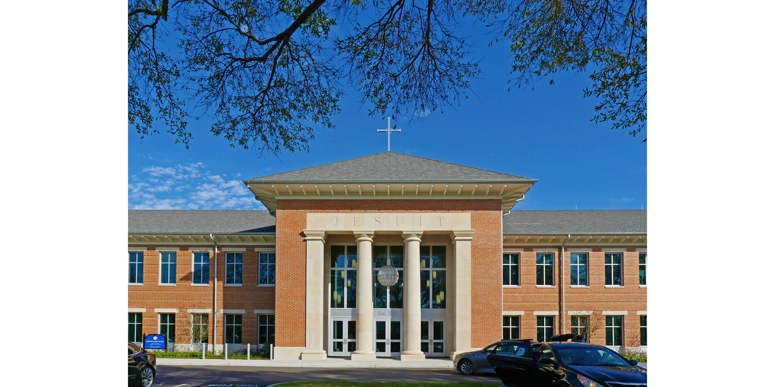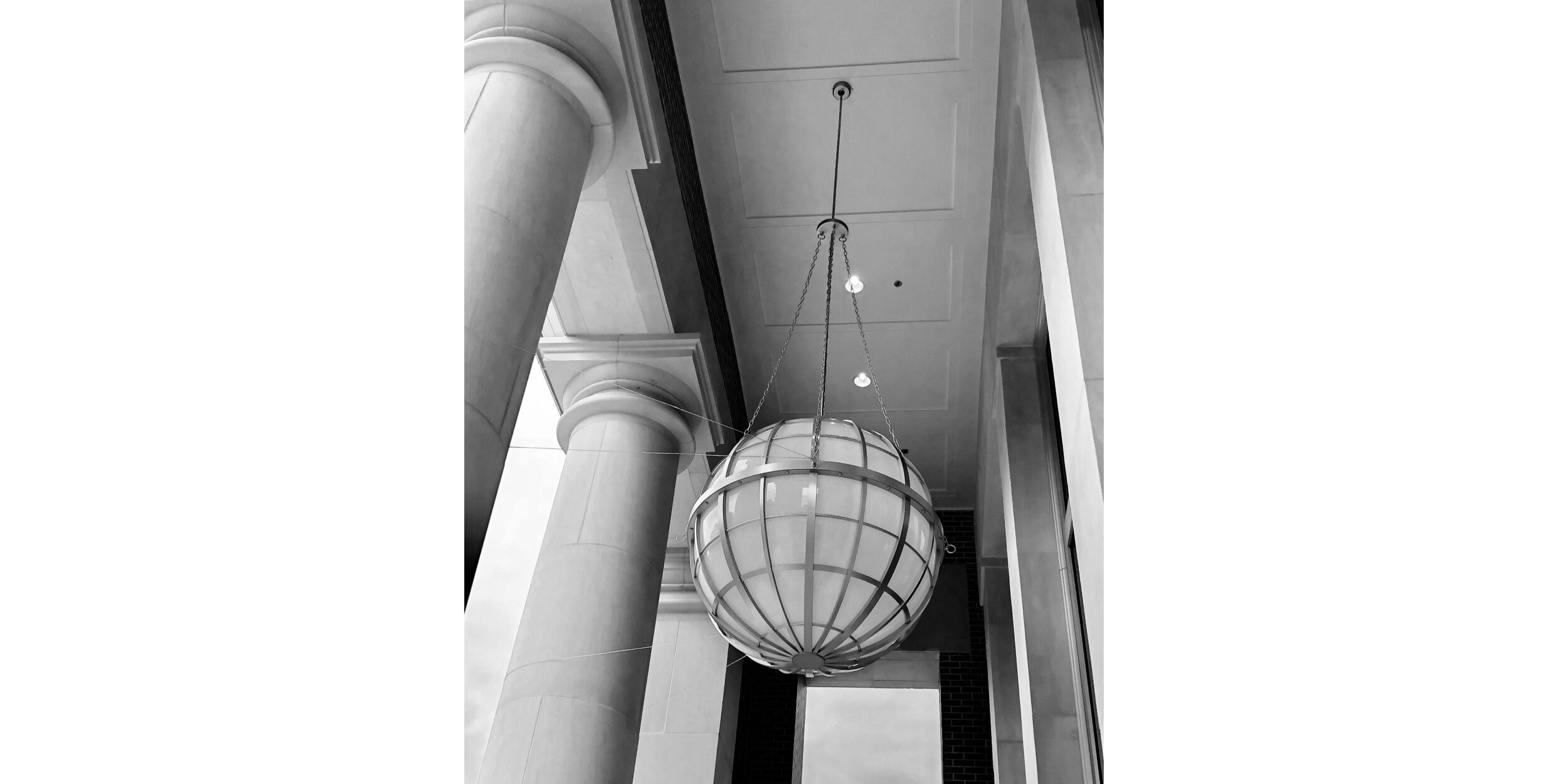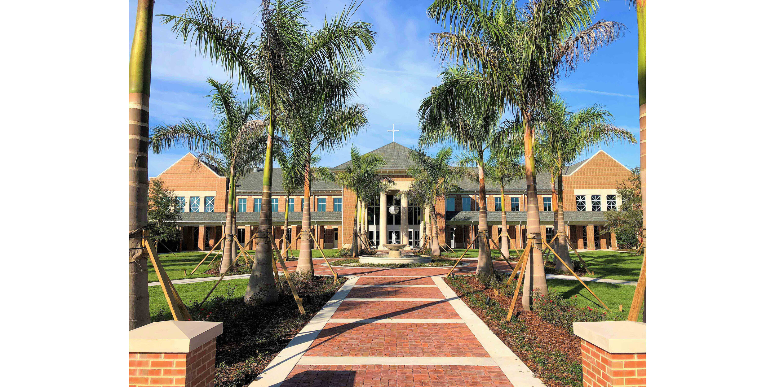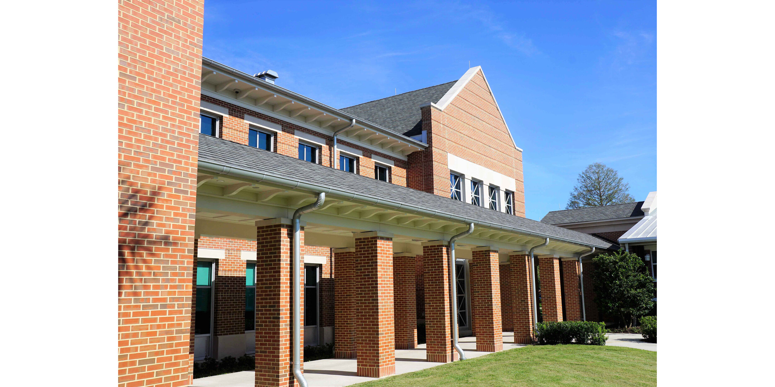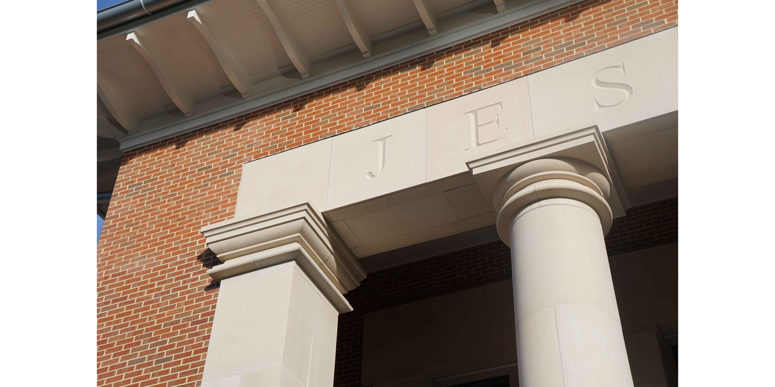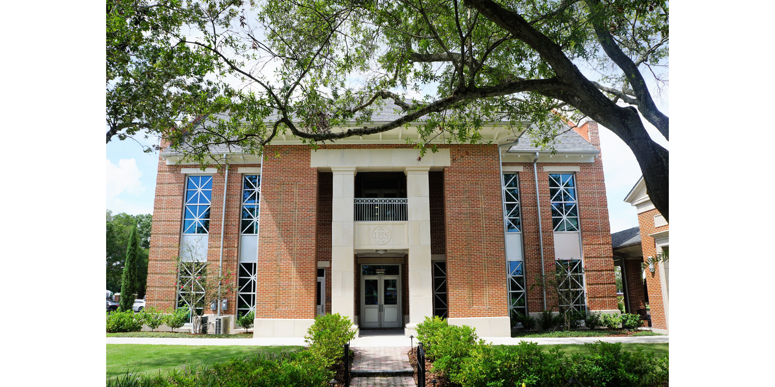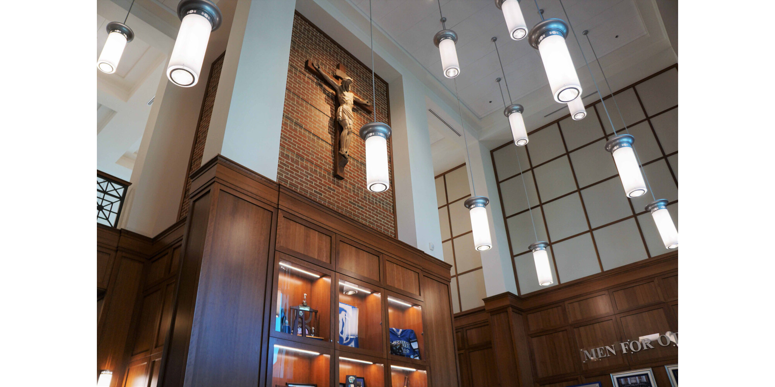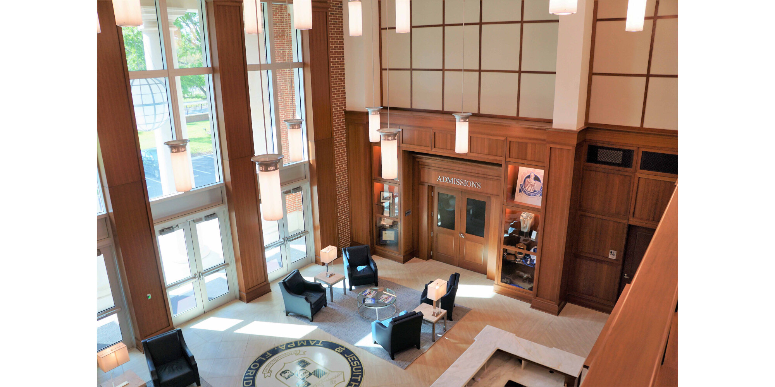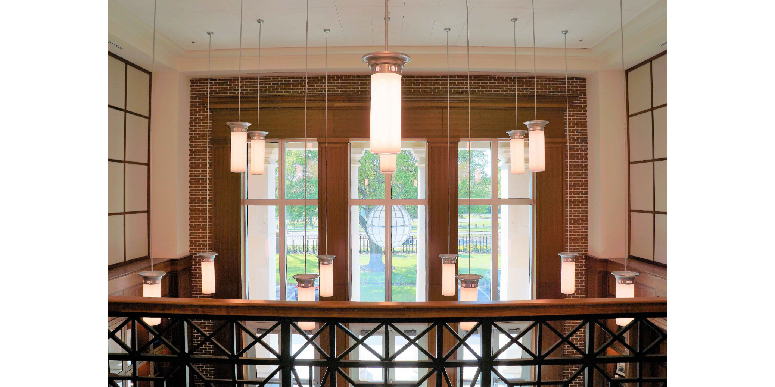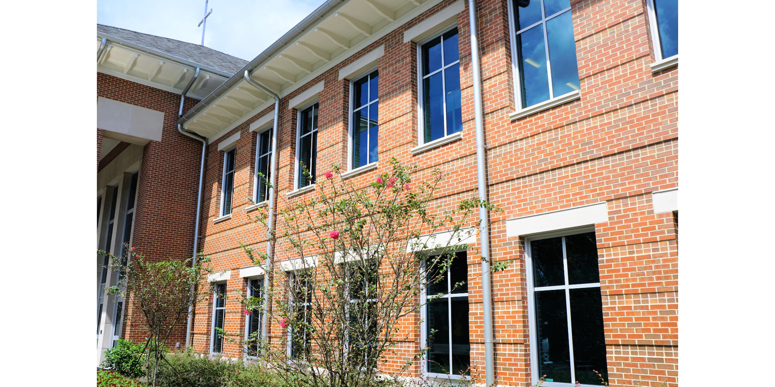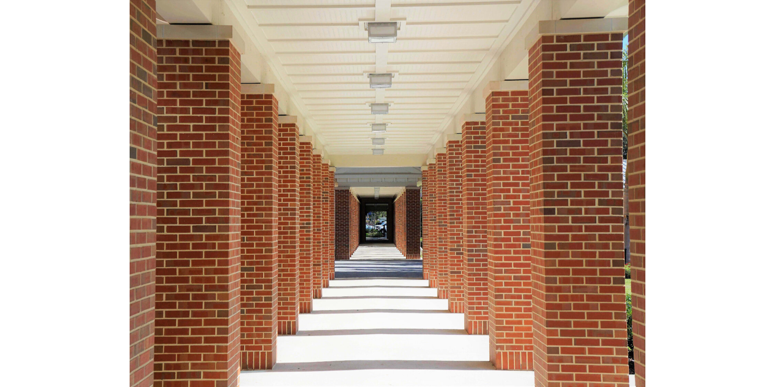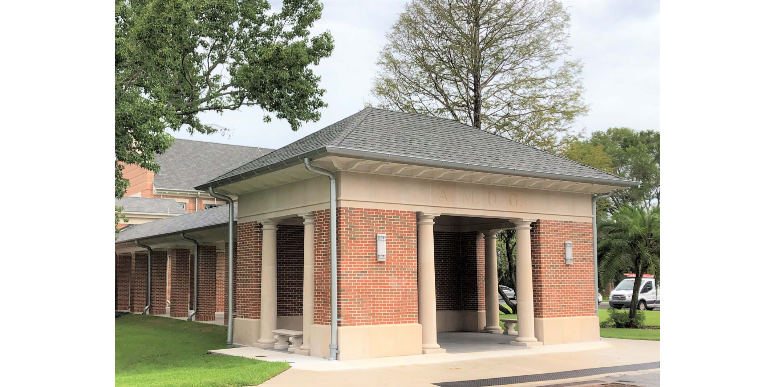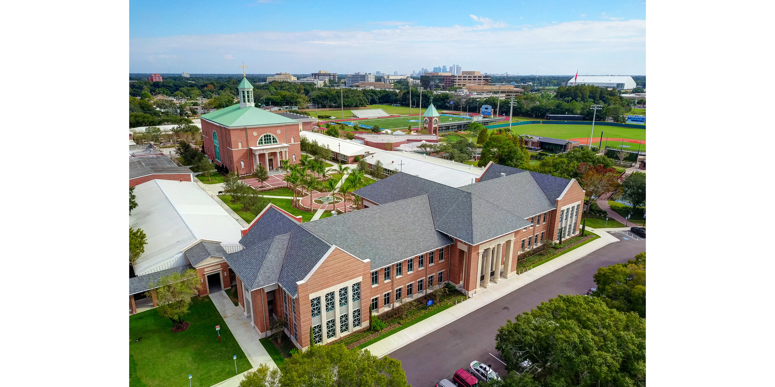jesuit high school - gonzmart hall
tampa, FLorida
Gonzmart Hall is Jesuit High School’s new public face to the Tampa Bay Community and the first building block of the new Campus Master Plan. The 33,000 SF collegiate-gothic/ neo-classical inspired building fronts busy Himes Ave. and evokes a bold statement of quality and permanence, while also screening two less distinguished 1950’s era classroom buildings through the addition of neo-classical entry kiosks and a prominent brick colonnade.
Completed in October of 2018, the $9.5 million building and its supporting elements (entry pavilion, colonnade, kiosks and grand courtyard), required two years to construct in conjunction with a new chapel (by others). It houses the School Administration Dept., College and Personal Counseling Dept., Information Technology, Foreign Language Dept., Student Activities spaces (Such as the J.T.N.N. Television Studio), Digital Arts and a dedicated conference room for student clubs.
In the spirit of the Jesuit Order, Gonzmart Hall attempts to unite faith, education and architecture through subtle symbolism and utilizes a neo-classical parti pris on all facades. A central two-story neo-classical entrance hall with front and back porches, flanked by two wings that extend outward, left and right, and terminate at projecting gabled end caps, are woven together by horizontal brick banding; cast stone lintels, sills and columns; complementary fenestration and by the traditional detailing of the building soffit and rafter tails. As a whole, the building helps to unify the campus, utilizing the best of the existing materials palette, and establishes a new standard for future projects.
In sum, both the interior and exterior of Gonzmart Hall, combined with the arcade, entry kiosks and the pavilion, exhibit a timeless quality indicative of the rich history of the Jesuit Order, the rich history of the school in the Tampa Bay community and in keeping with the goals of the new Master Plan.


